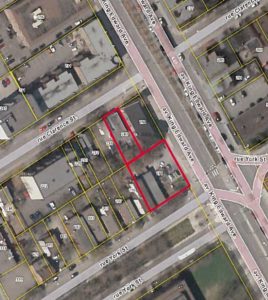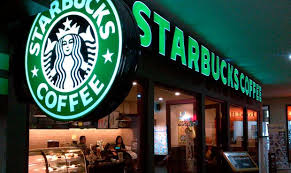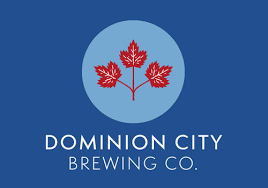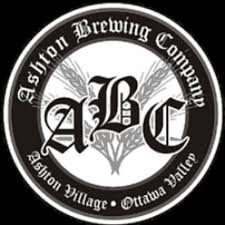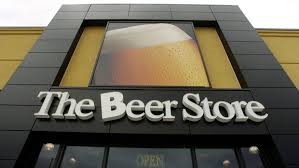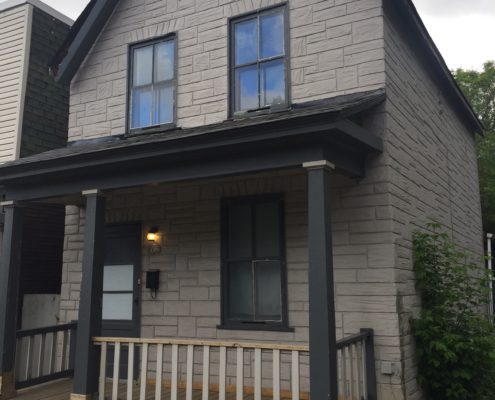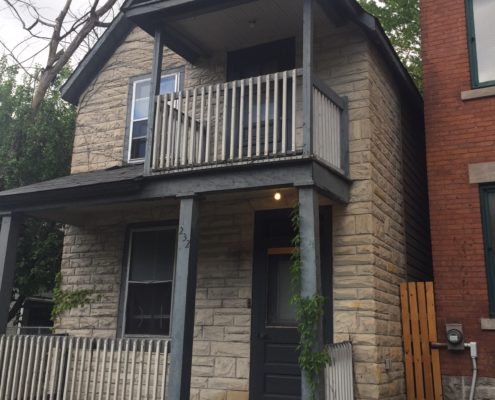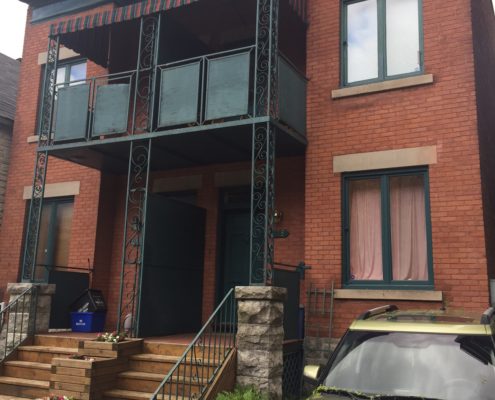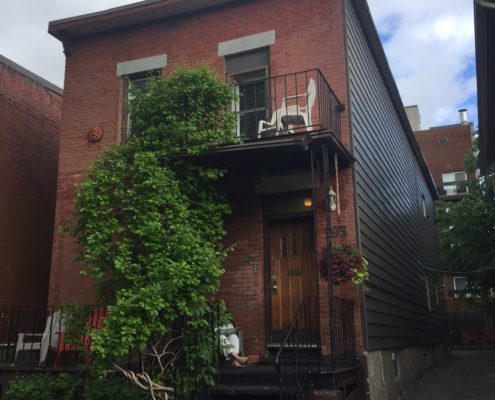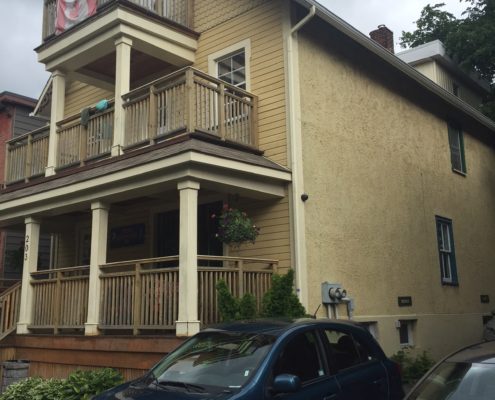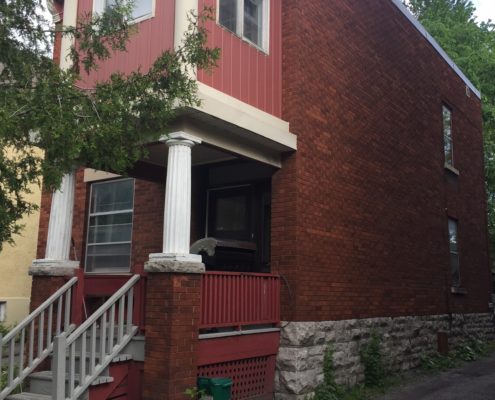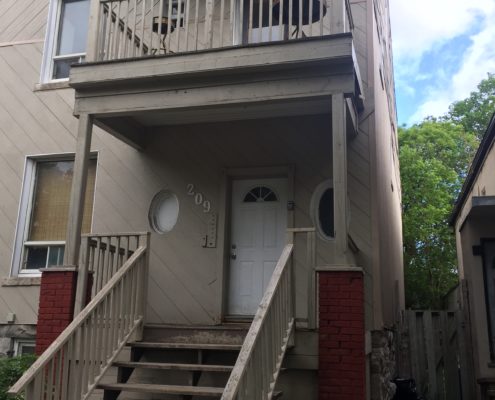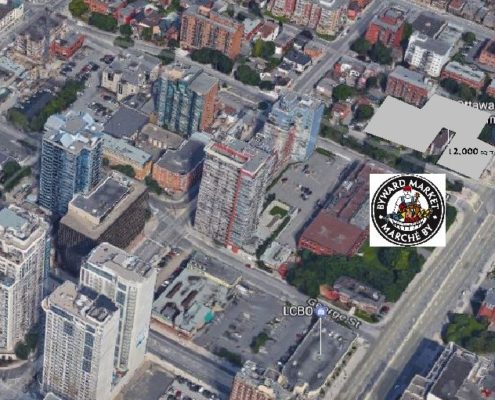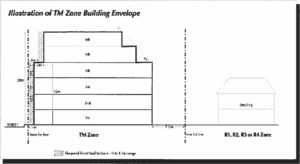Mixed-Use Development Opportunity
Location:
In the Byward Market neighborhood, on the northwest corner of York Street and King Edward Avenue in the City of Ottawa.
Municipal Addresses & Legal Description:
- 211-213 York Street: Lots A and 32 on Plan 42482, North Side of York Street, in the City of Ottawa. It is identified in the Land Registry Office as PIN 04214-01 1 1
- 240 Clarence Street: Lot A and Part of Lot 6 on Plan 42482, South Side of Clarence Street, as in Instrument CR567554, in the City of Ottawa. It is identified in the Land Registry Office as PINs 04214-0086.
Zoning Designation:
- TM S77 – Traditional Mainstreet Zone
- R5S S77 – Residential Fifth Density Zone
Site Area: 12,250 square feet, L-shape with 3 frontages totaling 223′ frontage
Existing Building:
- 21 1-213 York Street is a two-storey mixed-use building that was constructed in 1953. The building is demised into ground floor retail and manufacturing space with a second floor 3-bedroom rental unit.
- 240 Clarence Street consists of a two-storey duplex that was constructed in 1902.
Strategic Importance of Our Site
Because of their high visibility and access, corner properties command top dollar in the region’s commercial real estate marketplace.
This demand is evident as some of the largest retailers in the country occupy these corner lots, especially those at major intersections where retail exposure is maximized simply by the location.
This is perhaps most evident at the corner of York and King Edward, providing one of the last high-volume undeveloped corners in the region. The last remaining market opportunity. Providing access on three main arteries.
We have been contacted by many developers and other businesses seeking arrangements for either purchase, leasing arrangements, co-development alliances or partnerships.
In 2011, an Ottawa Citizen article, cited the corner as one of the best remaining assembly parcels in the region and the combined York and Clarence properties in the byword market with three Road exit.
Comparables and Activity
Market Demand
Over the course of the past few years we have been contacted by a variety of mainstream retailers specifically citing the importance of high traffic and visibility of the corner. These inquiries have included national chains both in the retail and food services marketspace. Surveyed by many franchises as an ultra high yield corner. King Edward Avenue is responsible for over a quarter of a million people passing by per day, representing approximately 80,000 cars. The site is well established as the gateway to the Byward Market, in proximity to the over 50,000 tourists that visit every week. The size of the parcel is perfectly accommodating to “build to suit” retailers. All in all, the corner of York and Kind Edward represents high demand for many uses.
Alliances for Potential Assembly
In 2014, we were approached by local landowners to lead discussions in the event of land assembly activity. This stemmed from some local owners who were being approached by developers through aggressive and unwanted agents. The owners were seeking a singular voice and given that we are the marquee property and business in the area we became the natural potential assembler. As such, we have created a loose alliance with many of the owners in the area.
Site Details
| Location: | In the Byward Market neighborhood on the northwest corner of York Street and King Edward Avenue and the south side of Clarence Street, in the City of Ottawa. |
| Municipal Address: | 240 Clarence Street and 21 1-213 York Street, Ottawa |
| Dimensions: | 33.49 feet of frontage along the south side of Clarence Street;
196.98 feet along the western boundary; 89.68 feet of frontage along the north side of York Street; and 98.18 feet of frontage along the west side of King Edward Avenue. |
| Shape: | L-shaped |
| Site Area: | 12,250 square feet |
| Services: | Full urban services including storm and sanitary sewers, water, electrical power and telephone, are currently available to the site. |
| Topography: | The site is generally level and at road grade with York Street, King Edward Avenue and Clarence Street. |
| Access: | Access to the site is provided from the west side of King Edward Avenue and the south side of Clarence Street. It is of note, Clarence Street is accessible from the west side of King Edward Avenue, however, Clarence Street is subject to a “no exit” eastbound at its intersection with King Edward Avenue. |
| Soil Conditions: | No soil tests have been conducted, however, soils are assumed free of any detrimental contaminants and suitable for the purpose of development. |
| Environmental Concerns: | An environmental audit has not been conducted. It is assumed that hazardous substances do not exist. |
Area Description
The subject property is located in the Byward Market neighborhood, on the northwest corner of York Street and King Edward Avenue and the south side of Clarence Street in the City of Ottawa (see map). The Byward Market is slightly northeast of Parliament Hill and is bound by Rideau Street to the south, Sussex Drive to the west, King Edward Avenue to the east and St. Patrick Street to the north. It is a successful commercial district that comprises a large concentration of owner-operated commercial businesses that are primarily situated in historic commercial buildings.
The Byward Market is a tourist destination with an open-air farmer’s market and a concentration of heritage buildings. It is dominated by retail and restaurant uses centred about the Byward Market building and the outdoor market stalls. The Byward Market’s heritage, pedestrian-oriented and commercial character draw both local residents and tourists to the area. It offers a number of unique, primarily owner-operated, small boutiques, specialty restaurants, and entertainment uses which continuously front on the area’s streets.
The Byward Market is one of Ottawa’s original neighbourhoods and is primarily a low-profile, older, and residential neighbourhood heavily influenced by tourism as well as the student populations at both Ottawa and Carleton Universities. Accordingly, it is essentially fully improved. New development of any kind is infill in nature. The north end of the neighbourhood comprises a large stock of older, one and two-storey heritage homes that were constructed before the turn of the century. Many of these homes have been renovated and are now interspersed with medium to high density residential apartment buildings.
The area also contains several large government/institutional uses along its western and northern boundaries including Notre Dame Basilica, the National Gallery, the War Museum, the Royal Mint, the Elizabeth Bruyere Centre, the Department of External Affairs and the National Research Council, all of which face Sussex Drive, which is known as the Mile of History. Sussex Drive, has historically been a ceremonial route within the City of Ottawa and it is the most direct route between the Governor General’s and Prime Minister’s residences to Parliament Hill. A number of buildings fronting along this arterial are either government or government related, the northeast sector being dominated by embassies and External Affairs, while the foot of the street is anchored by Revenue Canada and the Daly site. The new American Embassy was constructed in 2001, to the immediate north of the Revenue Canada building. A newer (2005) 70-unit upscale condominium development with street level restaurants and shops is located at 700 Sussex Drive. The National Capital Commission has been active in the acquisition and restoration of historic buildings on the east side of Sussex Drive between Rideau and St. Patrick Streets. Renovated structures typically contain ground floor retail with office or apartments on the upper floors.
Rideau Street, is the main commercial arterial at the south end of the Byward Market neighbourhood that provides access to the core to the west and to the former City of Vanier to the east. The Rideau Centre and associated street infrastructure and parking has undergone a massive renovation completed in 2017. The remainder of the street is primarily developed with older two and three-storey buildings that comprise ground floor retail and upper floor office space, with some limited high rise development. There are a wide variety of businesses along Rideau Street including restaurants, banks and various retail outlets.
Area Developments
A number of new developments have been completed in the past several years in the Byward Market.
These include the following:
- A 64,000 square foot Chapters bookstore located on the north side of Rideau Street, and the southeast corner of Sussex Drive and George Street;
- The Byward Market Building has been re-developed and is leased to a number of retailers;
- The new American Embassy was constructed in 2001 on the west side of Sussex Drive west of the subject;
- The Market Mall, a 43,605 square foot enclosed mall on George Street, was purchased by CHUM Limited, who have renovated the building for their local televison station and four radio stations;
- A six-storey apartment hotel (Sussex House) was constructed in 1999 on Clarence Street, east of Sussex Drive. The building contains six ground floor retail shops and 83 furnished luxury apartment units;
- The former Daly building site, on the north side of Rideau Street with frontage on Sussex Drive and MacKenzie Avenue, was leased by the NCC to Claridge Homes. The developer has developed the site with a 70-unit luxury condominium apartment project with two floors of commercial retail space;
- A newer 28,000-square foot LCBO retail store has been constructed at the northwest corner of Rideau Street and King Edward Avenue;
- Claridge constructed York Plaza at 134 York Street which contains 114 condominium apartment units;
- Claridge also constructed Sussex Square at 140 Cumberland Street which comprises some 122 condominium apartment units in low-rise buildings;
- Claridge has also developed a mixed use project at Rideau and Cumberland Streets, that comprises 390 residential units and 130,000 square feet of retail space on three levels;
- The third phase of a three-phase, high-rise residential apartment project (East Market) at the southeast corner of York and Cumberland Streets has been recently completed;
- Clarendon Lanes, a 120-unit rental apartment building with ground floor commercial located between York and George Streets in the Byward Market, was completed by the Properties Group in 2003;
Richcraft completed construction on a 12-storey, 138-unit condominium apartment building located at 200 Besserer Street; and
- Canril Corporation developed an 18-storey luxury condominium project that includes 104 residential units and office and retail space on the three lower floors, on the north side of Rideau Street.
- Claridge recently opened a 200 room Andaz hotel by Hyatt at 325 Dalhousie Street.
In summary, the subject property is located at the east end of the Byward Market neighbourhood in the central area of the City of Ottawa. There has been a great deal of development in this area over the past fifteen years, with more proposed in reaction to strong interest in the neighbourhood by shoppers and residents alike. Due to the presence of under-utilized lots in the surrounding area, is it anticipated that the area will continue to redevelop to a higher density.
Zoning
In accordance with the Comprehensive Zoning By-law that was approved by City Council on June 25, 2008, the subject property is zoned TM S77 – Traditional Mainstreet Zone (2 1 1-213 York Street) and R5S S77 – Residential Fifth Density Zone (240 Clarence Street) – see map.
211-213 YorkStreet – TM S77 Zone Provisions
The purpose of the TM S77 Traditional Mainstreet Zone is to:
- accommodate a broad range of uses including retail, service commercial, office, residential and institutional uses, including mixed-use buildings but excluding auto-related uses, in areas designated Traditional Mainstreet in the Official Plan;
- foster and promote compact, mixed-use, pedestrian-oriented developnent that provide for access by foot, cycle, transit and automobile;
- recognize the function of Business Improvement Areas as primary business or shopping areas; and
- Impose development standards that will ensure that street continuity, scale and character is maintained, and that the uses are compatible and complement surrounding land uses.
Permitted non residential uses in the Traditional Main Street Zone include animal hospital, bank, cinema, convenience store, hotel, medical facility, office, restaurant, retail food store, retail store, service and repair shop, and training centre, among others. However, these uses are subject to a number of requirements as outlined in the zoning bylaw. A number of residential uses are also permitted including apartment dwelling, (low, mid and high rise), dwelling units, retirement home, residential care facility and rooming house among others.
There is no minimum lot area or lot width associated with lots zoned TM. However, the minimum front yard, corner yard and rear yard setbacks depend on a number of issues as outlined in the zoning bylaw.
240 Clarence Street – R5S S77 Zone Provisions
The purpose of the R5S S77 – Residential Fifth Density Zone is to:
- allow a wide mix of residential building forms rangingfr01n detached to mid-high rise apartment dwellings in areas designated as General Urban Area, Mixed Use Centre or Central Area in the Official Plan;
- allow a number of other residential uses to provide additional housing choices within the fifth density residential areas;
permit ancillary uses to the principal residential use to allow residents to work at home and to accommodate convenience retail and service uses of limited size; - ensure that residential uses predominate in selected areas of the Central Area, while allowing limited commercial uses;
- regulate development in a manner that is compatible with existing land use patterns so that the mixed building form, residential character of a neighbourhood is maintained or enhanced; and
- permit different development standards identified in the Z subzone, primarily for areas designated as Developing Communities, which promote efficient land use and compact form while showcasing newer design approaches.
Permitted uses in the Residential Fifth Density Zone include, among others, low to mid-high rise apartment buildings, bed and breakfast, detached dwelling, duplex dwelling, planned unit development, rooming house, retirement home, semi-detached dwelling, stacked dwelling and three-unit dwelling. The subject property is designated R5S. Subzone provisions and development standards with respect to minimum lot width, size, and yard setbacks are dependent on the proposed use of the property which is outlined in further detail in the Addendum.
According to Schedule 77, the maximum permitted building height is restricted to a range of between
13.6 metres and 36.6 metres or four and one-half to 12-storeys.
Summary
In summary, the subject site is zoned for a number of commercial and residential uses and permits a development with a maximum building height in the range of between four and one-half to 12-storeys.
Projects Being Proposed
Given the oversupply in the residential condominium market, a number of developers are considering building new rental housing. Some of the central proposed/recently completed projects that we are aware of include the following:
- Westboro Connection is a new (2016) 138 unit rental apartment building that is located in Westboro on the east side of McRae Avenue to the north of Richmond Road completed in 2016.
- 169 Lisgar Street is an eight-storey, 42 unit (7 bachelors, 28 – I bedroom and 7 – 2 bedrooms) apartment building that was converted from office space in 2015. It is located on the north side of Lisgar Street to the west of Elgin Street, in the Centretown neighbourhood. Leasing commenced in June of 2015.
- A new 143 unit rental apartment building is anticipated for construction in the near term in the Little Italy neighbourhood.
- Tamarack is proposing 179 units at 1140 Wellington in Hintonburg. Construction is to commence in October 2016.
- Claridge is constructing a 108 unit rental apartment building on the north side of Lisgar Street, between OConnor and Bank Streets (287 Lisgar Street), in the Centretown neighbourhood.
- Homestead is constructing a new 10-story, 100 unit rental apartment building at 85 Range Road in the Sandy Hill neighbourhood. The lower levels are now ready for occupancy.
- Brigil is proposing a 32-storey, 221 unit condominium or rental apartment building at Parkdale and Burnside Avenues (121 Parkdale Avenue).
- Brigil is constructing a 14-storey, 127 unit rental apartment building at 460 St. Laurent Boulevard.
- Lepine has commenced construction on a 300 unit rental project located at the west end of Presland Road and on the east side of the Vanier Parkway in the east end of the city.
- Richcraft is constructing an 18-storey, 250 unit residential condominium apartment building at 255 Bay Street. The developer is proposing to rent 73 of the units.
- Claridge is proposing a 27-storey, 232 unit rental apartment building at 70 Gloucester Street.
- Four, six-storey mixed-use buildings totalling 44 rental apartment units and six ground floor commercial units are proposed to be developed at 84-96 Hinton Avenue.
The foregoing projects total 1,717 units, with four purpose built rental buildings having a total of 718 units currently under construction (including 73 units at 255 Bay which the owner may sell if market conditions improve by the time the building is completed and the 100 units on Range Road which are partially complete). Last year, 42 units were added to the rental market when some office space was converted to apartment units on Lisgar Street in the Centretown market. The project(s) that would most directly compete with the subject include Homestead’s new 10-storey, 100 unit rental apartment building at 85 Range Road in the Sandy Hill neighbourhood.

